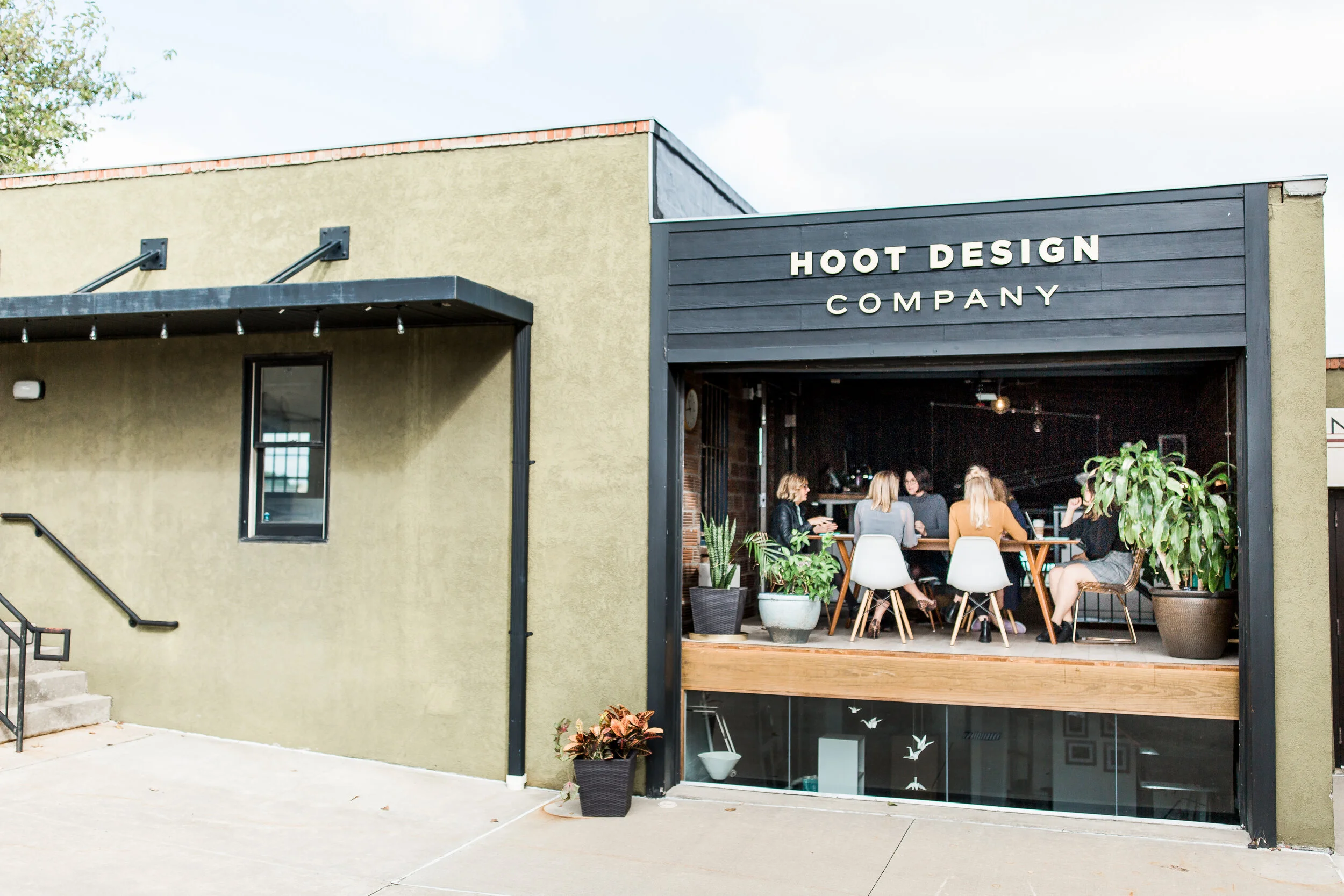Welcome to Our Office
Hoot Design Company has gone through significant transformations over our 11 years in business. While many of those changes have been conceptual (like our work and our culture), our office spaces are a tangible illustration of our growth.
Where We Started
Kristen opened Hoot in a closet. Literally. Her tiny office space was comparable to a small walk-in, which was fitting for a company of one. She made it a year before she needed a new space — and more of it.
Next Steps
In 2011, Hoot upgraded to a full-fledged office at 107 Orr Street, which we shared with SilverBox Photographers. As a team, we laid the floors in the 1,000 square-foot, shared workspace by hand. It was a tough job, but it was the first step in business growth for Kristen and her expanding team.
1023 East Walnut
After six years on Orr Street, we made another big move — this time around the corner to our beloved and most well-known office, the one with the glass garage door.
East Walnut is where Hoot really came into its own. It was a creative space that reflected our team’s style, and it was a professional office that was great for entertaining clients. It served us well, but this year, we decided it was time to invest in our own real estate.
Our New Office
This month, we moved into our brand-new office, the one that feels like our forever home. Kristen and Adam bought the building with their new company, Townie Properties, and the space was completely designed by Scout & Nimble and executed by Studio Spillman.
Not only did we work with the local teams at Scout & Nimble and Studio Spillman, but we also shopped locally as much as possible. We purchased our kitchen appliances from Downtown Appliance and got our flooring and paint through our client partner, Johnston Paint & Decorating. Our strong relationship with Johnston’s was imperative when an unexpected, rain-induced flood damaged some of our flooring. Johnston’s did us a huge favor and overnighted $1,600 worth of luxury vinyl to keep the job moving. Talk about customer service!
Even our bathrooms are well-designed — they feature custom murals from local artist Adrienne Luther.
The new office gives our team more room to work and meet (we finally have a conference room!), and provides an inspiring environment for our creative work. We believe that business interiors should reflect brand, and our new office on College Ave is the perfect representation of Hoot’s brand today.
Learn more about the ins and outs of the new building:
Upstairs Neighbors
The two-story building had more square footage than we needed, so Kristen launched a new business, Spacey, which offers salon suites to local business owners. Spacey provides a greater sense of community within the building, and it allows the space to be enjoyed by other women entrepreneurs.
Join the Spacey conversation:
We’re thrilled to be fully moved into our new office. Showing it off is our new favorite pastime, so we hope you’ll stop by sometime soon.






















